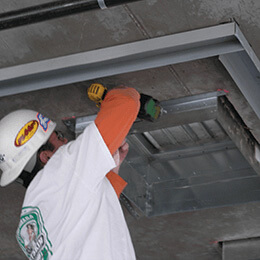Project Profile: Great River Energy

The Challenge
⢠Ensure employee safety by meeting UL requirements and NFPA Standards 80 and 105 for Life Safety Dampers.
⢠Help the contractor save time and expense associated with installation of dampers.
⢠Supply dampers to job site that support the effort to obtain LEED credits.
The Great River Energy corporate headquarters, a new four-story 166,000 square-foot office building located in Maple Grove, Minnesota, was completed in April, 2008. Great River Energy supplies electric service to 28 member cooperatives in Minnesota and parts of Wisconsin. Because of its commitment to environmental stewardship and its desire to provide excellent indoor air quality to the 350 employees who would occupy the building, Great River Energy elected to use environmentally responsible construction processes that will help qualify the building for LEED Platinum certification, the first in Minnesota. The contractor also wanted to meet a tight construction deadline by selecting HVAC products that would save installation time wherever possible.
Greenheck’s Solution
⢠(22) Greenheck fire smoke dampers (Model FSD-211)
With guidance from Greenheckâs local sales representative, TMS Johnson, the contractor selected life safety dampers that met all UL requirements and the appropriate NFPA Standards. To help support an Indoor Air Quality Management plan developed by the contractor in accordance with requirements for LEED certification, Greenheck shrink-wrapped the dampers prior to shipping to the job site. This helped prevent dust and dirt from contaminating the product prior to being installed in the air stream.
In addition, several product features added at the factory greatly reduced the installation time. Proper installation of fire smoke dampers requires that very specific steps be followed. For example, retaining angles must be fabricated and installed on the dampers to properly mount them into the wall or floor opening. Greenheck simplified that step by supplying the dampers with the retaining angles already wrapped around the sleeves. In addition, pre-punched holes in the angles one inch on center made it easier for the contractor to meet the UL requirement to fasten the retaining angle to the sleeve two inches from the corners and then six inches on center.
UL also requires that the connection between the damper sleeves and adjoining ductwork have been tested to the âDuct Impactâ test as described in UL Standard 555 Fire Dampers. To simplify the duct to sleeve connection, the dampers on this job were supplied with Greenheckâs factory-mounted quick connect breakaway connectors. These connectors were tested at Greenheck to ensure compatibility with a variety of duct flange systems including: Ductmate, Ward, Nexus, TDC, and TDF.
In addition to the UL installation requirements, NFPA standards 80 and 105 require that there be adequate access to the damper to perform maintenance and periodic testing. This requirement was easily met by having the dampers supplied with factory-mounted access doors in the damper sleeves.
Other Greenheck general ventilation products included on this project were:
⢠(7) centrifugal inline fans, Model BSQ
⢠(1) centrifugal inline fan, Model SQ
⢠(2) belt driven centrifugal fans, Model SWB
⢠(6) centrifugal roof upblast fans, Model CUBE
⢠(52) dampers in totalÂ
The Results
All UL requirements and NFPA standards for life safety dampers have been met. Installation time was dramatically reduced thanks to added product features on all Greenheck dampers. Project manager Kevin Wargin and Jim Herzog, job foreman with United Sheet Metal, compared the installation time using factory-installed Greenheck features with the standard, more traditional installation method. When installing UL dampers by the standard method, it took approximately 68 minutes per damper. With Greenheckâs convenience features installed at the factory, it took just 16 minutes per damper to install. This saved 52 minutes of installation time per damper!
The factory-installed features eliminated the need to:
⢠field fabricate and locate the retaining angle at the job site;
⢠cut, locate, and assemble the breakaway connections;
⢠locate the damper and access door;
⢠cut and install the access door near the damper.

